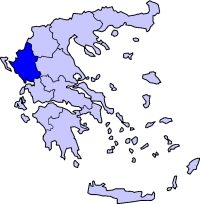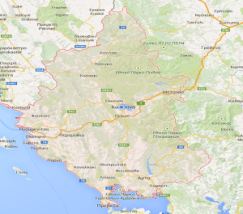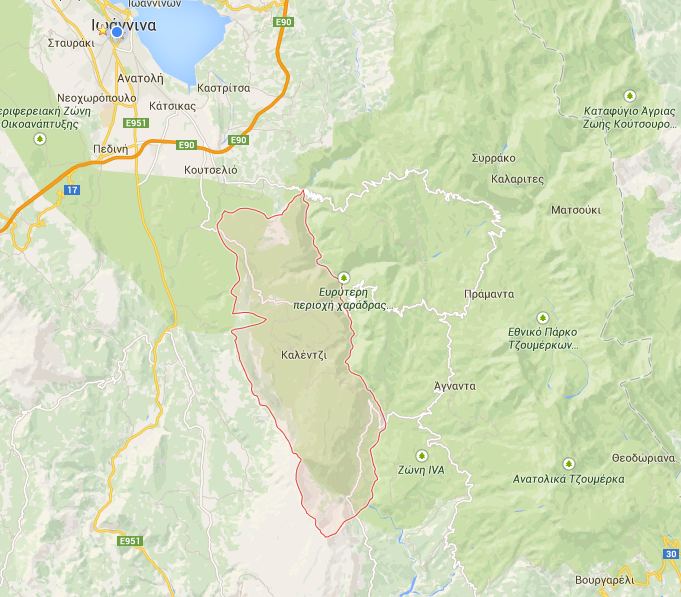
Monuments of Epirus
Katsanochoria
Temple of Faneromeni Fortosiou
The temple is a three-naved basilica with a dome of large dimensions, with a polygonal arch formed at its eastern side. Tradition has it that it was built by Cosmas the Aetolian (Κοσμά o Αιτωλός). Initially, the western and northern sides were adjacent to open archways. Traces of mural paintings are discernible on the western side’s exterior, suggesting the existence of a typical narthex instead of an archway. The interior of the temple bears mural decoration dating to 1787, created by the artists Nicholaos Plakidas and his son, Athanasios, Priest Christos and his brother, George, and Priest Nicholas and his pupil, Stergios from Fortosi. The iconographic program is typical of the era. The temple also possesses a beautifully carved wooden chancel screen.
The second inscription, of 1788, lies outside the temple, on the first column of the northern nave.
Bibliography : Κ. Στεργιόπουλος, Συμβολή εἰς την μελέτην τῶν ἠπειρωτικῶν τοπονυμιῶν. ΗΧ 8(1933)99-140, cf. 136. Χ. Σούλης, Επιγραφαί και ενθυμήσεις Ηπειρωτικαί. ΗΧ 9 (1934)81-126, cf. 99. Α. Χατζηνικολάου, Βυζαντινά και μεσαιωνικά μνημεῖα τῆς Ἠπείρου. ΑΔ 21(1966)297. Μ. Αχειμάστου-Ποταμιάνου, Στερέωση Μνημείων. ΑΔ 29(1973-74) 598-613, cf. 602. Δ. Τριανταφυλλόπουλος, Βυζαντινά, Μεσαιωνικά και Νεότερα μνημεία Ηπείρου. ΑΔ 32(1977)157-180, cf. 170.Δ. Καμαρούλιας, Τα Μοναστήρια της Ηπείρου. Αθήνα 1996, vol. Α, 458-459. Γ. Μανόπουλος, Ζωγράφοι από τα Κατσανοχώρια. Επιγραφές των γνωστών έργων τους (1730-1865). Αδημοσίευτη διπλωματική εργασία. Ιωάννινα 2004, 24-25.













