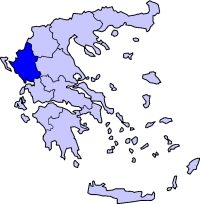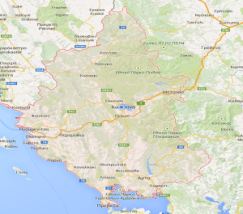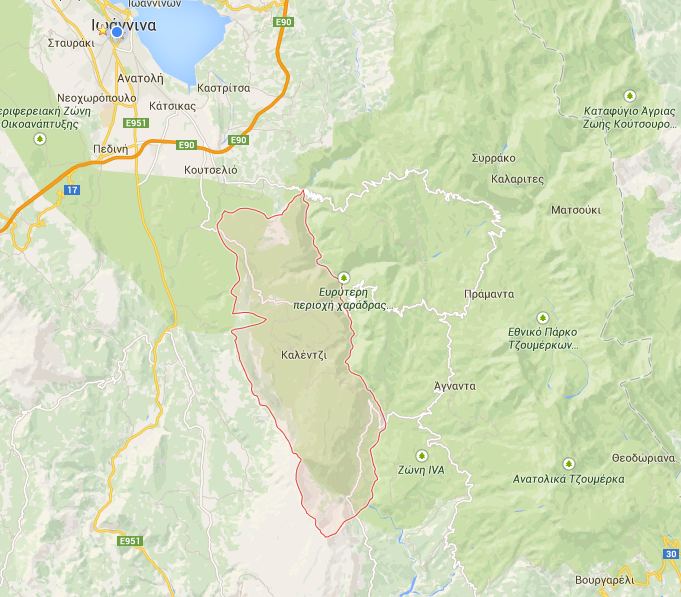
Monuments of Epirus
Katsanochoria
Prefecture of Arta
Panaghia Paregoretissa
The Paregoretissa lies on the western part of the town of Arta and is a monument holding a special place in the history of Byzantine art. Nevertheless, despite its significance, the first information that comes down to present time regarding the Monastery is found in an epistle written in 1578 by Patriarch Jeremiah II (1572-1595). It is this historical source that preserves that Paregoretissa was a stauropegic monastery (a monastery subordinated directly to the Patriarchate), dedicated to the Annunciation to the Blessed Virgin Mary.
According to its dedicatory inscription, placed above the main entrance, the Monastery’s Catholicon served as a congregational church for the family of the rulers of Epirus (Despots), i.e. Nikephorus I Comnenos, his wife Queen Anna Paleologina and their son, Thomas. The initial phase of the church’s construction dates to 1283-1296 and, after the subjugation of Arta to the Ottomans in 1448, it suffered heavy damages. At the beginning of the 16th century, Sultan Bayazid II (1446-1512) issued a decree in favor of the Monastery Kato Panagia, in which, amongst others, he gave his consent to the re-opening of Paregoretissa as an orthodox church. It appears that the monument was never converted to a mosque and remained open until the end of the 18th century.
Today, the monastic cells, the refectory and the catholicon, which is situated at the center of the monastic complex, are its only surviving elements. The overwhelming church is characterized by its architectural novelties, its ceramic decorations and its vast proportions. Its double-light windows with their stanchions and ceramic decorations compose a magnificent building. At the southeastern corner of the church, one is able to see the form of the initial monument. It was a cross-in square church or basilica of a small size.
According to A. Orlandos the initial church dates to the middle of the 12th century. Present day Paregoretissa is a singular domed octagon with a narthex. As seen from the exterior, the monument has the compact shape of a rectangular cuboid. Its heavy shape, dominated by its 5 domes, gives the impression of a palace or of a public building of renaissance. Its ground floor forms a square, while on its roof a cross is shaped, borne by eight arcs and a dome.
Besides its unique architectural style, its decoration is another of its innovative features. The abundant sculpture decorating its interior is characterized by variety and an innovational nature. Their diversity suggests that not all of them had been produced for the decoration of the church but that they had been removed from older buildings of Amvrakia and Nicopolis. Those sculpture compositions referring to the life of Jesus, residing at the northern and western arc, imply influences of western origin.
In addition to its sculptural decoration, the monument is rich in samples of mosaics, which, by contrast with the former, are of strictly byzantine style.
The monument’s mural paintings date to the post-Byzantine period and are created in several distinct phases. Mural paintings are found on the narthex’s eastern wall and remains of mural decoration are also found in the chapel of Taxiarches. The sacred Bema of the sanctuary was decorated in 1558, while the mural decorations in the main church took place at the end of the 17th century.
Images














